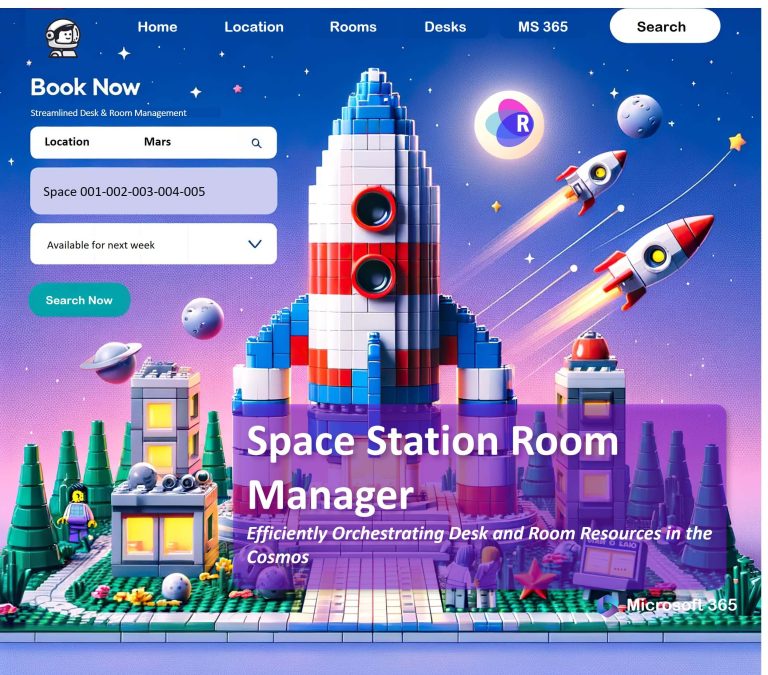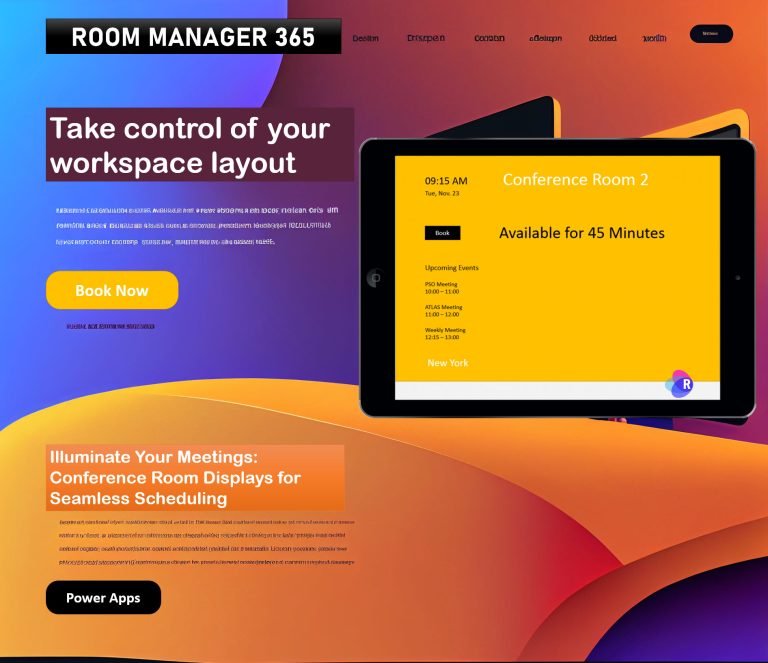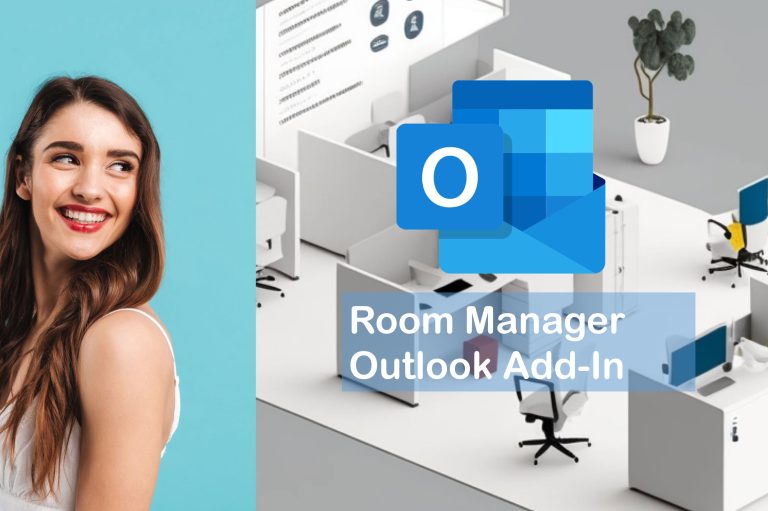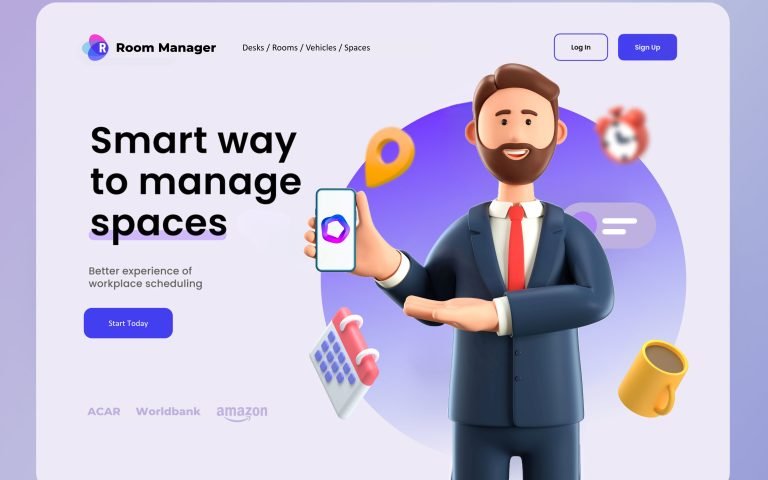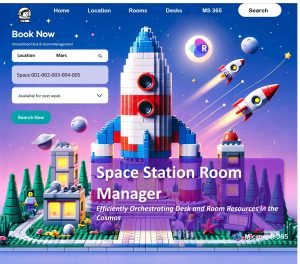In today’s fast-paced and dynamic work environment, the office floor plan is crucial in managing the workspace effectively and efficiently. In addition, as more organizations adopt remote and hybrid work models, designing an office layout that promotes productivity, collaboration, and well-being is more important than ever. In this comprehensive guide, we’ll explore the different types of office floor plans, factors to consider when designing a layout, and how technology can help streamline resource allocation and optimize space utilization.
1. Introduction: Office Floor Plan
An office floor plan visually represents a workspace, showing the arrangement of desks, rooms, and other resources. A well-designed office layout can improve employee satisfaction, enhance collaboration, and reduce costs by optimizing space utilization. In this article, we’ll discuss various types of office floor plans, factors to consider when designing a layout, and the role of technology in modern office design.

2. Types of Office Floor Plans
2.1 Cubicle office layout
Individual workstations separated by partitions characterize cubicle office layouts. This traditional design offers employees a degree of privacy and personal space but can also limit collaboration and interaction.
Advantages:
- Provides privacy and personal space
- Allows for concentration and focus
Disadvantages:
- Can limit collaboration and interaction
- It may feel isolating for some employees
2.2 Hybrid office layout
Hybrid office layouts combine elements of both private and open workspaces, offering employees a variety of spaces to choose from based on their needs and preferences. This design promotes flexibility and adaptability, catering to different work styles and activities.
Advantages:
- Encourages collaboration and interaction
- Provides a variety of workspaces for different activities and preferences
Disadvantages:
- Can be challenging to design and implement effectively
- Requires careful planning and resource allocation
3. Factors to Consider When Designing an Office Floor Plan
When designing an office floor plan, it’s essential to consider various factors that can impact employee satisfaction, productivity, and overall workspace efficiency. This section will discuss key factors to consider, including space requirements, employee needs and preferences, collaboration and privacy balance, company culture and values, and flexibility for future changes.
3.1. Space requirements
Determining the optimal amount of space needed for your organization is a critical first step in designing a practical office layout. This will involve assessing your current and future space requirements based on employee headcount, anticipated growth, and workspace needs.
3.2. Employee needs and preferences
Considering employee needs and preferences is essential when designing an office layout that promotes productivity and well-being. This may involve gathering feedback from employees, observing their work habits, and providing a variety of workspaces to accommodate different work styles and activities.
3.3. Collaboration and privacy balance
Striking the right balance between collaboration and privacy is crucial in creating an office environment that fosters teamwork while still allowing for focus and concentration. This may involve incorporating a mix of open and private spaces and flexible work areas that can be adapted for different purposes.
3.4. Company culture and values
Your office floor plan should reflect your organization’s culture and values, helping to reinforce your brand identity and support your company’s mission and goals. This might involve incorporating collaborative spaces, social areas, and quiet zones that align with your company’s ethos.
3.5. Flexibility for future changes
As your organization evolves and grows, your office layout should be able to adapt to changing needs and requirements. This may involve designing spaces that can be easily reconfigured or repurposed and incorporating modular furniture and easily adjustable partitions.
3.5.1. The role of floor plan booking in modern workplaces
In modern workplaces, floor plan booking systems are crucial in optimizing space allocation and resource management. By enabling employees to reserve desks, rooms, and other resources quickly, these systems help organizations adapt to dynamic work environments and ensure optimal utilization of available space.
3.5.2. Benefits of implementing a booking system for desks and rooms
Implementing a booking system for desks and rooms offers numerous benefits, including:
- Streamlined resource allocation
- Enhanced employee satisfaction and productivity
- Improved space utilization
- Reduced costs and waste
3.5.3. Integrating booking systems with office floor plan design
Integrating booking systems with your office floor plan design can help create a more efficient and adaptable workspace. This might involve incorporating interactive floor plan booking features that enable employees to visually locate and reserve available resources or using desk booking apps and room booking systems that integrate with popular platforms like Microsoft 365.
3.6 Office Floor Plan Booking for Desks and Rooms
Incorporating a booking system for desks and rooms is crucial for optimizing resource allocation and ensuring efficient space utilization in modern office environments. By providing employees with a convenient and user-friendly way to reserve resources, these systems help organizations adapt to changing workplace dynamics and cater to diverse employee needs and preferences.
3.7. Cost Savings Achieved with the Right Office Plan
3.7.1. How efficient office planning leads to reduced costs
Efficient office planning can result in significant cost savings by optimizing space utilization, reducing waste, and streamlining resource allocation. By designing an office layout that caters to employee needs and preferences while maximizing available space, organizations can minimize overhead costs and improve overall efficiency.
3.7.2. Optimizing space utilization and resource management
Optimizing space utilization and resource management is essential for achieving cost savings in office planning. This can be achieved by incorporating flexible workspaces, modular furniture, and booking systems feature of room manager, enabling employees to locate and reserve available resources easily.
3.7.3. Leveraging technology for better office plan design
Technology is vital in modern office planning, helping organizations create more efficient, adaptable, cost-effective workspaces. From space management software and interactive floor plans to IoT devices and smart office technology, innovative solutions can help organizations optimize space utilization, streamline resource allocation, and reduce costs.
4. The Role of Technology in Modern Office Floor Plans
In today’s rapidly evolving work environment, technology is increasingly important in office floor plan design and management. Here, we’ll discuss how various technologies can assist in creating, managing, and optimizing office layouts.
4.1. Space management software
Space management software, such as RoomManager365, enables organizations to allocate and manage resources within their office spaces efficiently. These solutions can help streamline booking processes, monitor space utilization, and provide valuable insights for optimizing office layouts.
4.2. Interactive floor plans
Interactive floor plans visually represent available resources within an office, allowing employees to locate and reserve workspaces and rooms easily. These floor plans can help organizations optimize space utilization and ensure efficient resource allocation by integrating with booking systems.
4.3. IoT devices and smart office technology
IoT devices and smart office technology can help organizations create more efficient, comfortable, and sustainable workspaces. By automating various aspects of office management, such as lighting, temperature control, and access control, these technologies can enhance employee well-being, reduce energy consumption, and minimize operational costs.
5. Designing Office Floor Plans for Remote and Hybrid Work Environments
In the era of remote and hybrid work, organizations must design office floor plans that support flexible work arrangements and prioritize employee health and safety. Here, we’ll discuss strategies for creating office layouts that cater to the needs of remote and hybrid workforces.
5.1. Incorporating flexible workspaces
Incorporating flexible workspaces, such as hot desks and shared workstations, is crucial for accommodating the fluctuating space requirements of remote and hybrid teams. Flexible workspaces can help organizations optimize space utilization and adapt to changing workplace dynamics by enabling employees to reserve and access available resources easily.
5.2. Prioritizing health and safety
Ensuring employee health and safety is a top priority when designing office floor plans for remote and hybrid work environments. This might involve incorporating features such as air filtration systems, touchless technology, and easily cleanable surfaces, as well as adhering to social distancing guidelines and other public health recommendations.
5.3. Supporting remote collaboration
Designing office layouts that support remote collaboration is essential for fostering a sense of connection and teamwork among distributed workforces. This can be achieved by incorporating dedicated collaboration spaces, video conferencing facilities, and other remote-friendly amenities and leveraging technology solutions like Microsoft Teams for seamless communication and collaboration.
6. Tips for Optimizing Your Office Floor Plan
Here, we’ll share tips and best practices for creating an office floor plan that promotes productivity, well-being, and collaboration.
6.1. Maximizing natural light
Maximizing natural light in your office layout can enhance employee well-being, reduce energy consumption, and create a more inviting work environment. Consider positioning workstations near windows and incorporating light-reflective surfaces to maximize available daylight.
6.2. Incorporating ergonomic furniture
Investing in ergonomic furniture, such as adjustable chairs, sit-stand desks, and monitor arms, can help promote employee comfort and reduce the risk of workplace injuries. Be sure to select furniture that can be easily adjusted to accommodate a wide range of individual preferences and needs.
6.3. Providing a variety of workspaces
Providing a variety of workspaces, such as quiet areas for focused work, collaborative zones for team meetings, and casual spaces for informal interactions, can help cater to diverse employee needs and preferences. Be sure to incorporate a mix of work settings to support different work styles and tasks.
6.4. Encouraging movement and interaction
Designing an office layout that encourages movement and interaction can help promote employee well-being, foster community, and enhance collaboration. Consider incorporating central amenities, strategically placed collaboration zones, and easily accessible stairs to encourage movement and interaction throughout the workspace.
7. Case Study: A Successful Office Floor Plan Transformation
In this customer story, a global organization successfully redesigned its office floor plan to accommodate a growing workforce and adapt to changing workplace dynamics. By incorporating flexible workspaces, leveraging technology solutions like RoomManager365, and prioritizing employee well-being, the organization was able to create a more efficient, adaptable, and inviting work environment that supports the diverse needs of its employees.
8. Common Mistakes to Avoid When Designing Office Floor Plans
To create a successful office floor plan, avoiding common pitfalls is important. Here are some mistakes to watch out for:
8.1. Ignoring employee feedback
Failing to solicit and incorporate employee feedback can lead to office layouts that don’t adequately meet the needs of your workforce. Be sure to engage employees in planning and consider their preferences and suggestions when designing your office floor plan.
8.2. Overcrowding the space
Overcrowding your office space can hinder productivity, increase noise levels, and compromise employee well-being. Be mindful of space requirements and avoid cramming too many workstations or amenities into a limited area.
8.3. Neglecting accessibility requirements
Neglecting accessibility requirements can lead to an office layout that excludes or inconveniences employees with disabilities. Ensure your office floor plan meets all relevant accessibility standards and provides a welcoming environment for all employees.
8.4. Failing to plan for growth
Failing to plan for future growth can result in a lack of resources and cramped workspaces as your organization expands. Design your office floor plan flexibly, and consider potential growth scenarios when allocating space and resources.
9. The Future of Office Floor Plans
As workplace dynamics evolve, office floor plans must adapt to keep pace. Here are some potential future trends and developments in office floor plan design:
9.1. Adapting to remote and hybrid work trends
As remote and hybrid work arrangements become increasingly popular, office floor plans must accommodate more flexible workspaces and support remote collaboration. This may incorporate hot desks, video conferencing facilities, and other remote-friendly amenities.
9.2. Embracing technology advancements
Emerging technologies, such as IoT devices, smart office solutions, and AI-powered tools, will play an increasingly important role in shaping the future of office floor plans. Organizations can create more efficient, adaptable, and personalized work environments by leveraging these advancements.
9.3. Prioritizing employee well-being and sustainability
Employee well-being and environmental sustainability will remain key priorities in office floor plan design. This might involve incorporating biophilic design elements, maximizing natural light, and investing in energy-efficient technologies to create healthier, more sustainable workspaces.
10. How to Get Started with Your Office Floor Plan Redesign
Ready to embark on your office floor plan redesign? Follow these steps to ensure a successful outcome:
10.1. Assessing current needs and challenges
Begin by evaluating your current office layout, identifying any issues or inefficiencies, and determining the goals of your redesign project.
10.2. Gathering employee feedback and preferences
Engage employees in planning by soliciting their feedback and preferences, ensuring your new office floor plan meets their diverse needs.
10.3. Consulting with design and space planning experts
Work with design and space planning experts to develop an office floor plan that optimizes space utilization, promotes productivity, and aligns with your organization’s culture and values.
10.4. Implementing changes and monitoring outcomes
Implement the changes outlined in your office floor plan redesign, and monitor the results to ensure they meet your objectives and address any issues that arise.
11. Conclusion: Office Floor Plan
A well-designed office floor plan is crucial for managing the workspace effectively and efficiently, fostering productivity, and supporting employee well-being in today’s dynamic work environment. By considering the various factors discussed in this blog, leveraging technology solutions like RoomManager365, and avoiding common mistakes, you can create an office layout that promotes collaboration, adapts to the needs of a diverse workforce, and accommodates future growth. As remote and hybrid work becomes increasingly prevalent, designing office floor plans that support these trends and prioritize employee well-being and sustainability is essential. By staying informed about emerging technologies and best practices, your organization can stay ahead of the curve and create a workplace that fosters success for years.
Ready to transform your office space? Check out our customer stories for inspiration and learn more about our solutions. Room Manager Explainer Video or contact us today to get started on your Office Floor Plan redesign journey.












